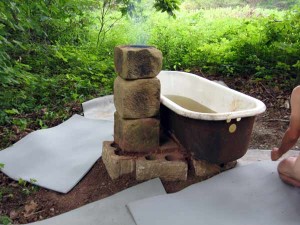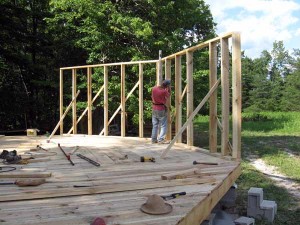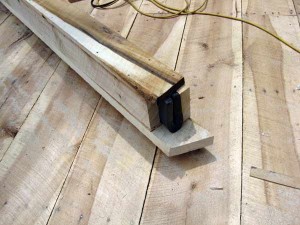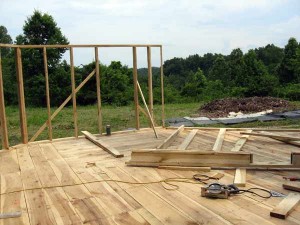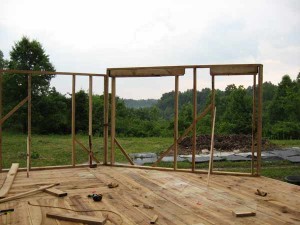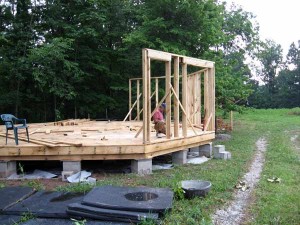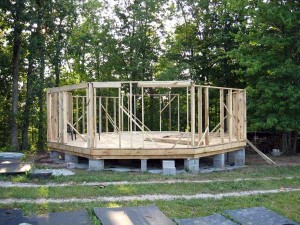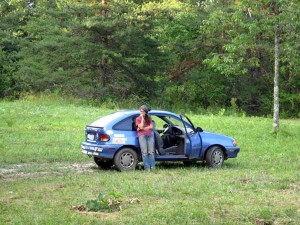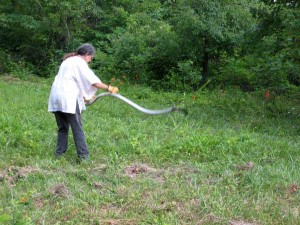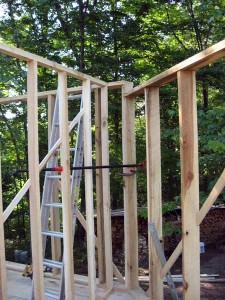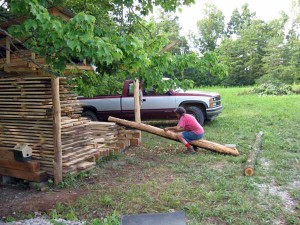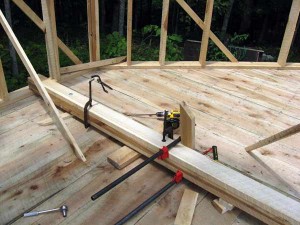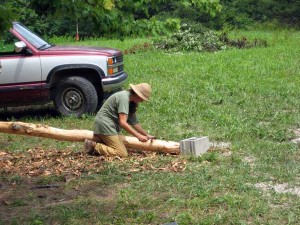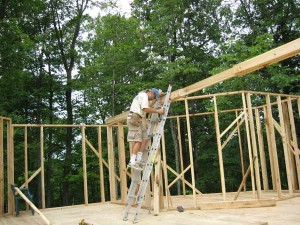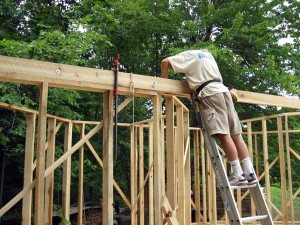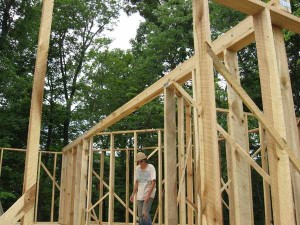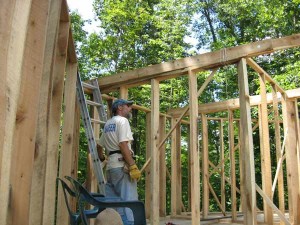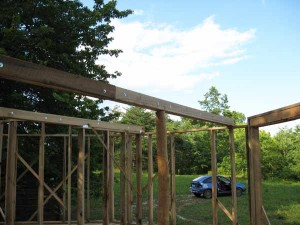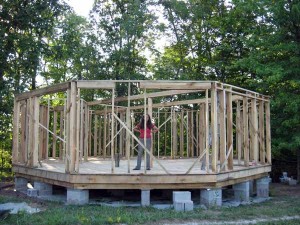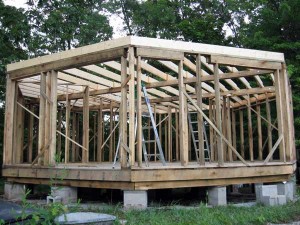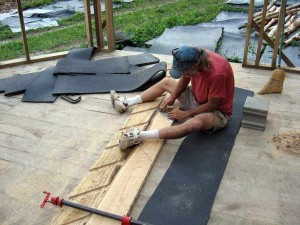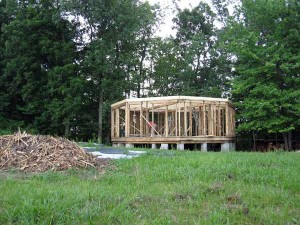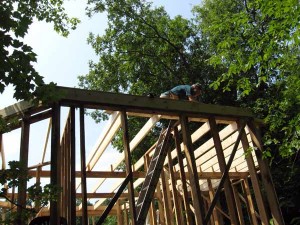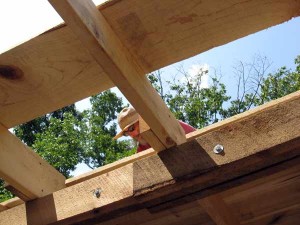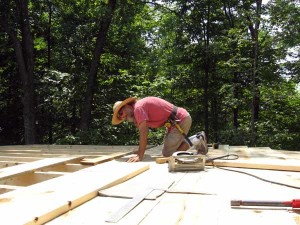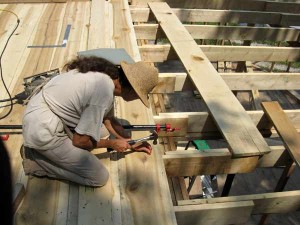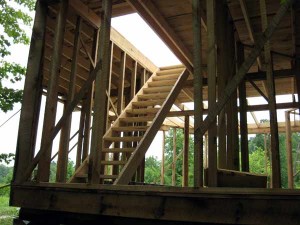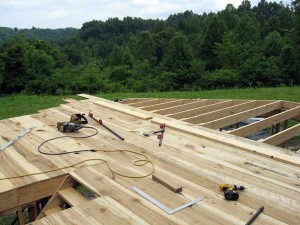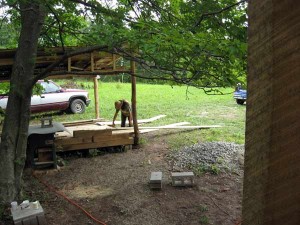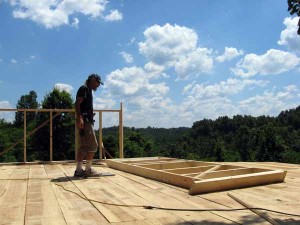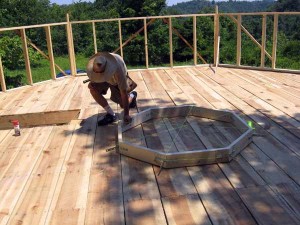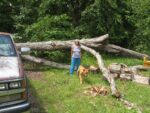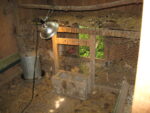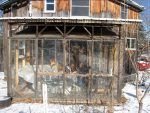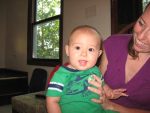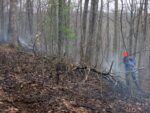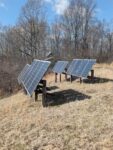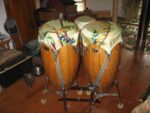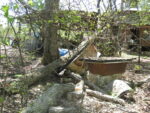Hot tub(mark I), wall framing, second floor walls
Click any image to view at full size
- Firing up the hot tub for the first time
- Checking plumb on the second wall
- Beams above doors and windows filled with foam
- SE wall ready to assemble
- Another fine wall
- Nailing the floor plate
- One exterior wall to go
- Contemplating the day’s work
- Grim work
- Taking some of the wank out of walls built with rough cut lumber )
- Stripping the outer bark on a hickory log with a draw knife
- Balancing wank and wonk to build a straight-esque beam
- Working on a second log
- Installing the first beam
- Coaxing the beam into place
- First beam beam in place
- Half beam staged to join with other half
- Second beam in place
- First floor walls in place
- Loft floor joists ready for floor boards
- Laying out stair tread notches
- View from beyond the compost
- Establishing a foothold on the second floor
- Second floor approaching the first beam
- Fitting a board on the second floor
- Nailed it
- Stairs
- About 2/3 of the second floor floor is done
- Mary picking boards
- Another fine wall ready to put in place
- Centering the cupola base to make alignment marks

