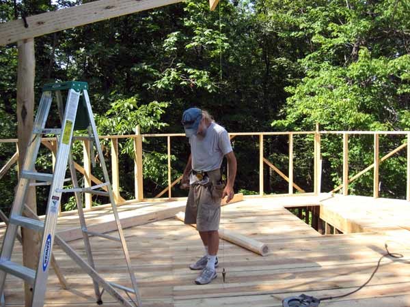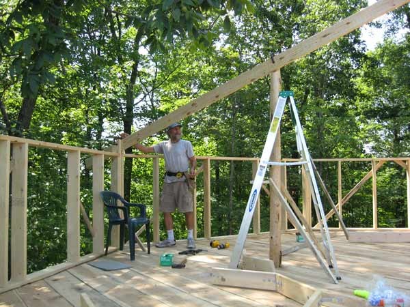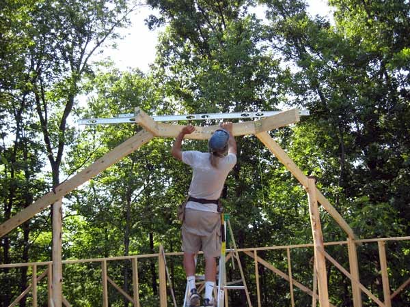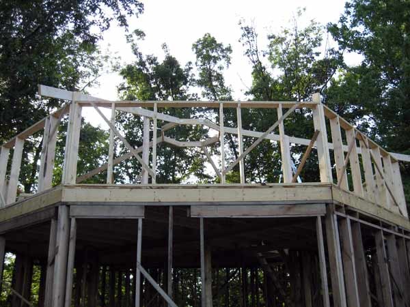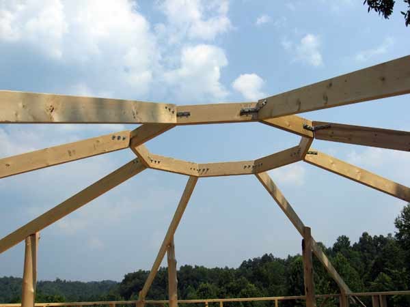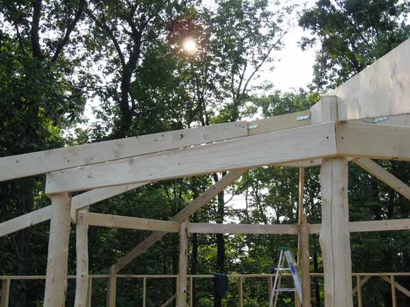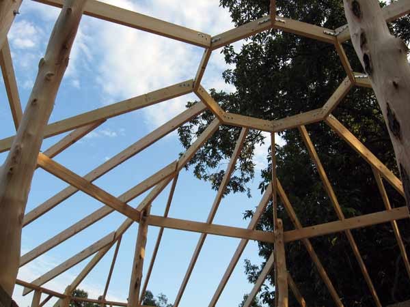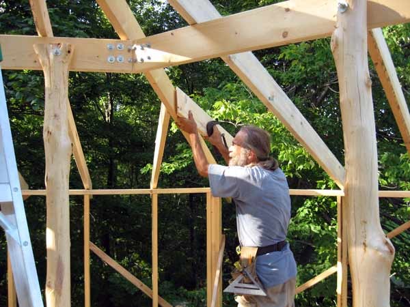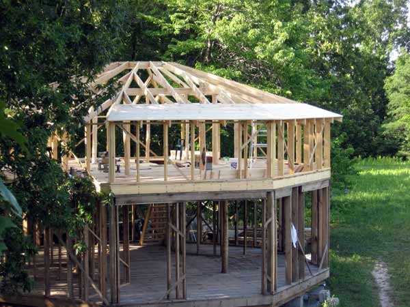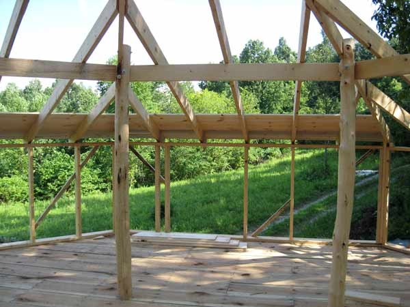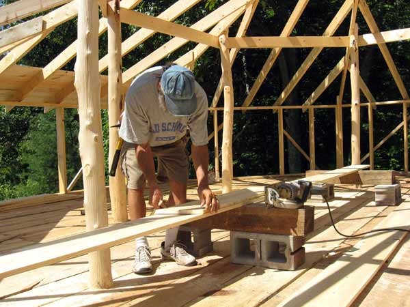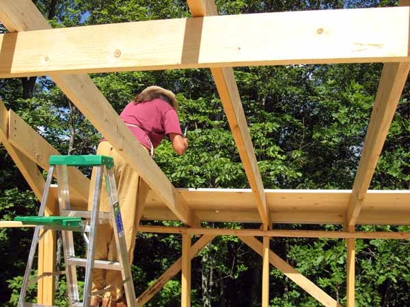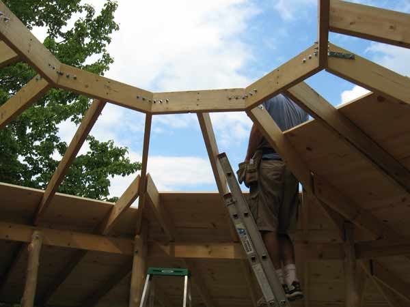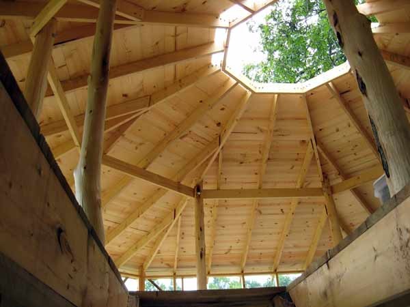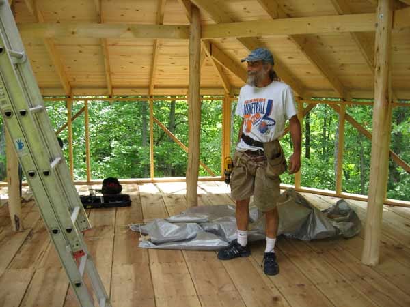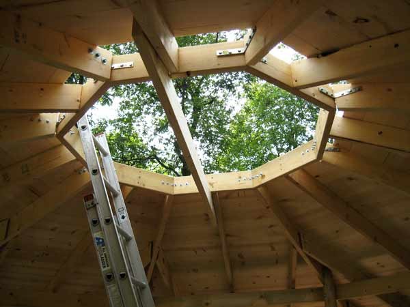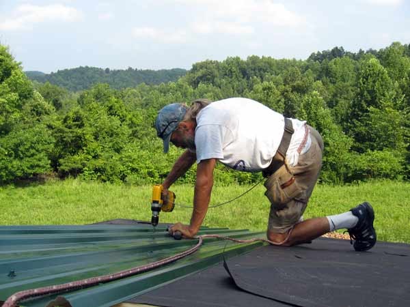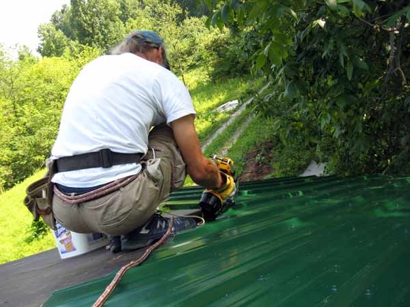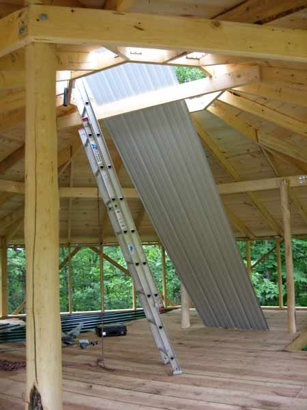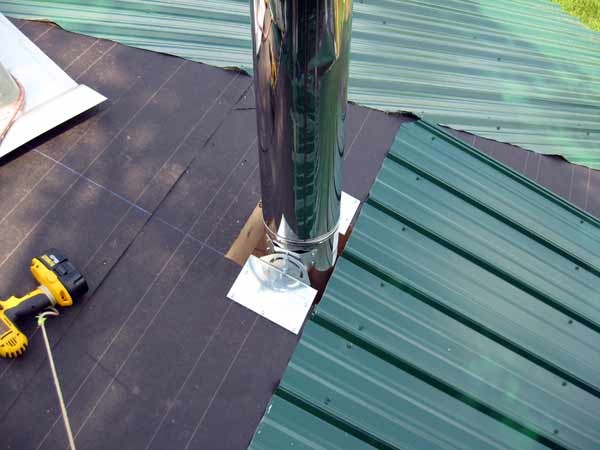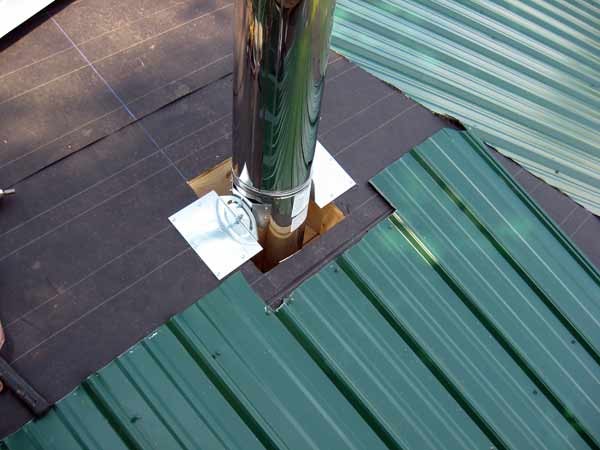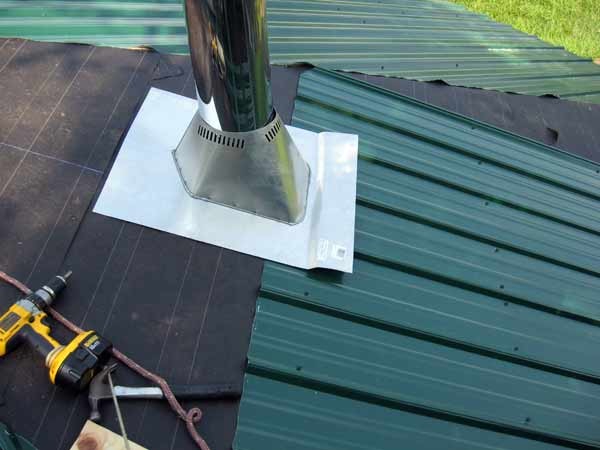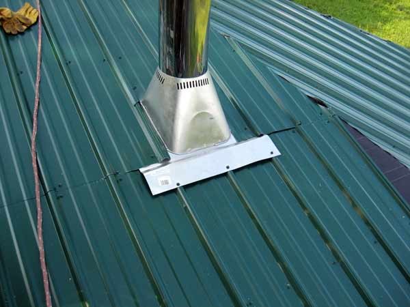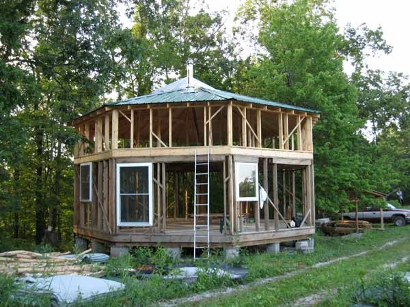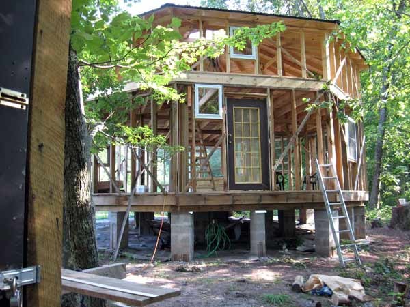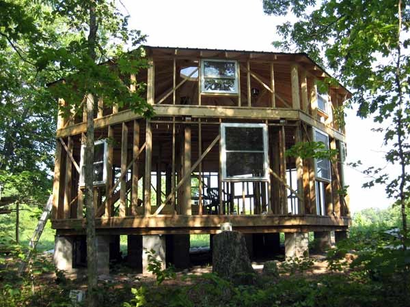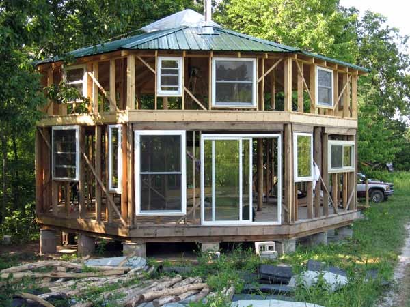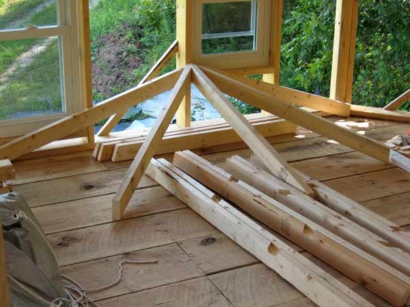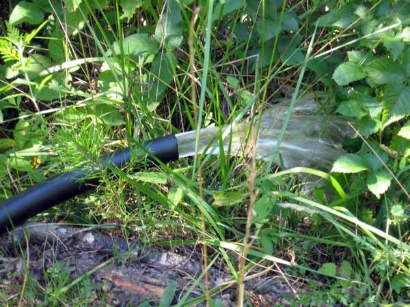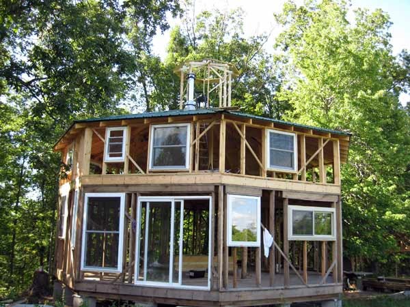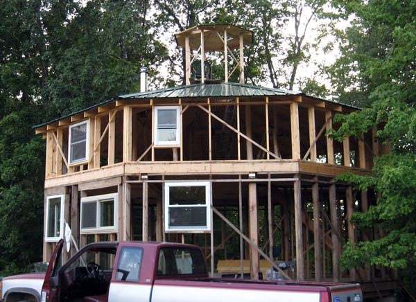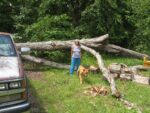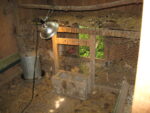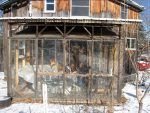Roof, cupola
Click any image to view at full size
- Checking rafter position with a plumb bob
- Fine tuning the rafter position
- Checking level
- First four rafters and cupola base in place
- All eight corner rafters in place
- Mid-rafter ring in place
- ALmost done with rafters
- Placing last rafter
- Beginning to sheath the roof
- View from second floor with partial roof sheathing
- Marking a board with an angle template
- Nailing another board
- Nearing the top of the main roof
- Underside of roof sheathing from stairs to the observation lounge
- Suited up for roof work in a makeshift safety harness
- Temporary board for tying the safety line and sliding tin onto the roof
- Screwing in the first piece of metal roof
- Cutting metal roof in place with Turboshear attachment
- Staging metal for lifting to roof. A cupola will be built over the opening once the main roof is finished
- First step for chimney installation: cut metal roof so it can overlap near the bottom of the storm collar
- Remove ridges to allow storm collar to sit flat
- Storm collar in place (storm collar must be bent to lay over ridges of lower pieces of roof metal)
- Upper pieces of roof metal in place
- Beginning to install windows. Hole in roof where cupola will be is covered by a tarp
- North side of the house will need a porch soon
- West side of house from the woods
- View from the south
- Cupola kit
- Testing an old well
- Cupola taking shape
- Six of eight sections of cupola roof were finished from below through the other two sections

